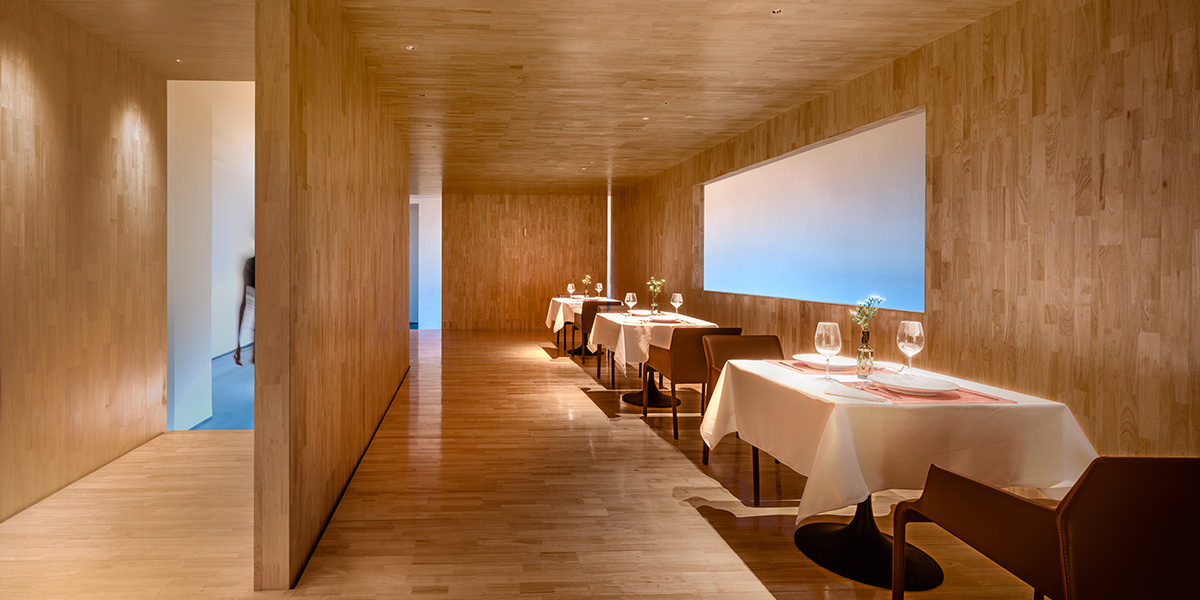NEWS
SIKI brings people a high quality of life through the interpretation of light
18
2022
-
05
The space on the second floor is relatively dynamic
The space on the second floor is relatively dynamic, incorporating office, conference, and lounge and leisure facilities. Arranged in an array, the randomly staggered high and low ceilings (the sections of low ceiling are designed to hide the irregularly distributed beams) and the wall cabinets on both sides find an effortless balance between virtual and solid design elements. This is the outcome of combining site structure and functional requirements. The track spotlights are arranged on the side of the ceiling blocks, producing an effect of "invisible lighting" in some spaces.
Technology



